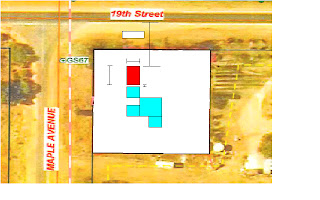The shed will have two roller doors on the north facing side and 1 personal access door on the south face. Please see shed plans for more detail.
On the 27th of November 2010 Kate Maree Andronescu Married Simon Luke Guthrie. From this day forth the happy couple embarked on a mission to build a shed. This blog tells their story.
Tuesday, March 8, 2011
The Shed Design and Location
The shed design that will be constructed at 3764 Walnut Ave is a 6m X 9m X 2.7m shed with colorbond walls and zinc roof, this is to ensure the continuity of the two other site dwellings.
The shed will have two roller doors on the north facing side and 1 personal access door on the south face. Please see shed plans for more detail.
The location forced us to obtain a planning permit from the local council but due to the fact I had an insider this was completed in a record 234 days.
The shed will have two roller doors on the north facing side and 1 personal access door on the south face. Please see shed plans for more detail.
Subscribe to:
Post Comments (Atom)


No comments:
Post a Comment